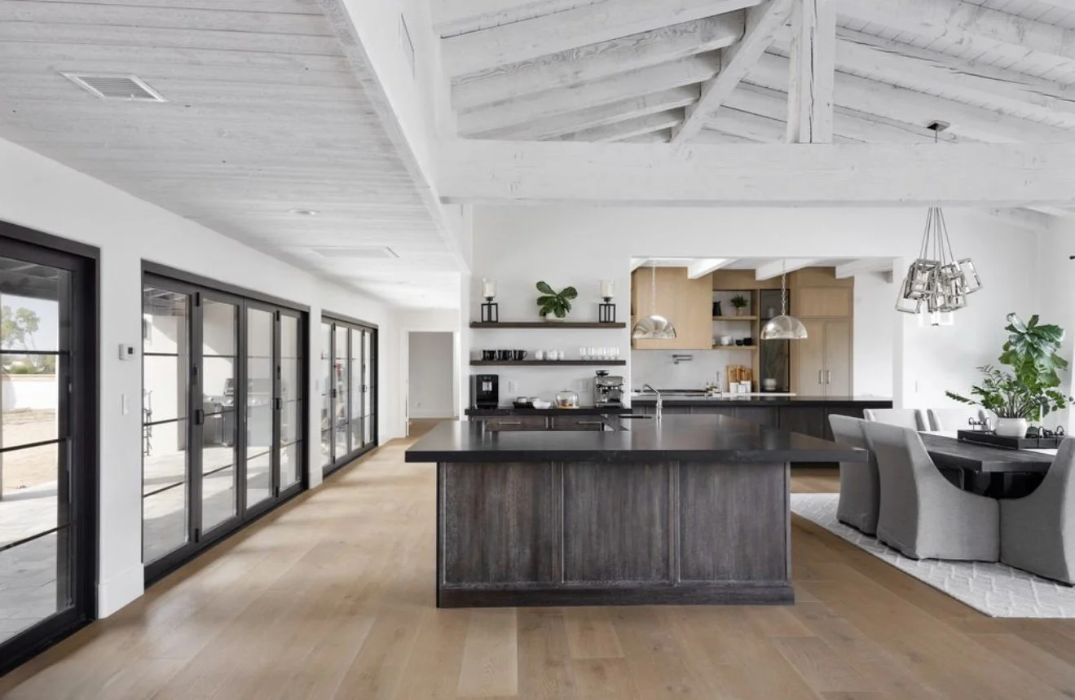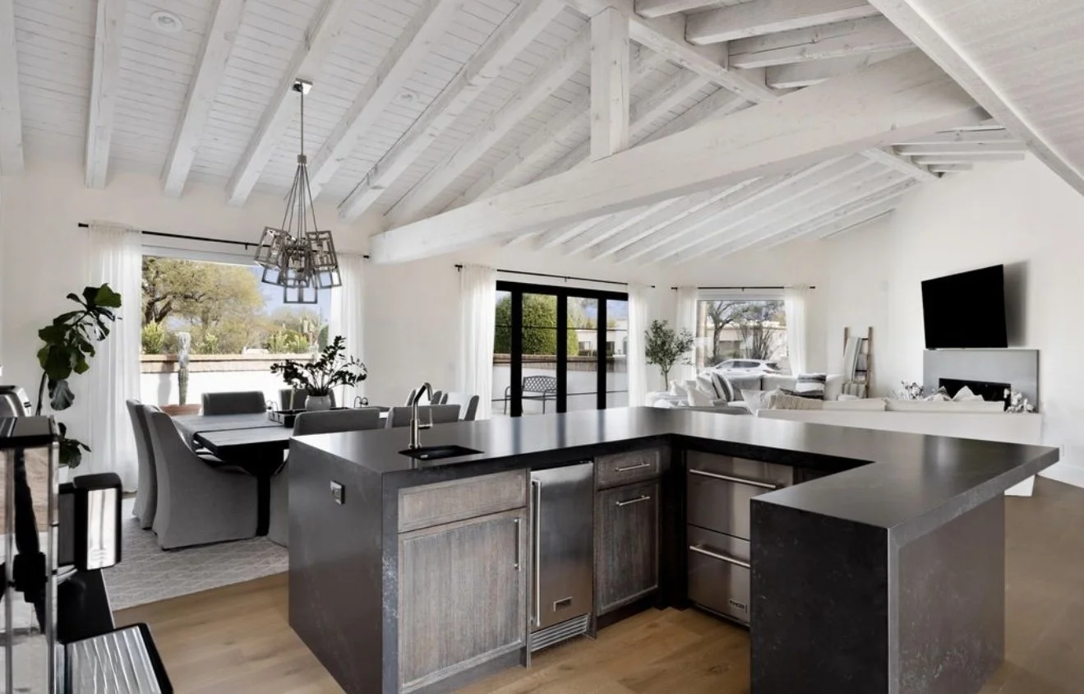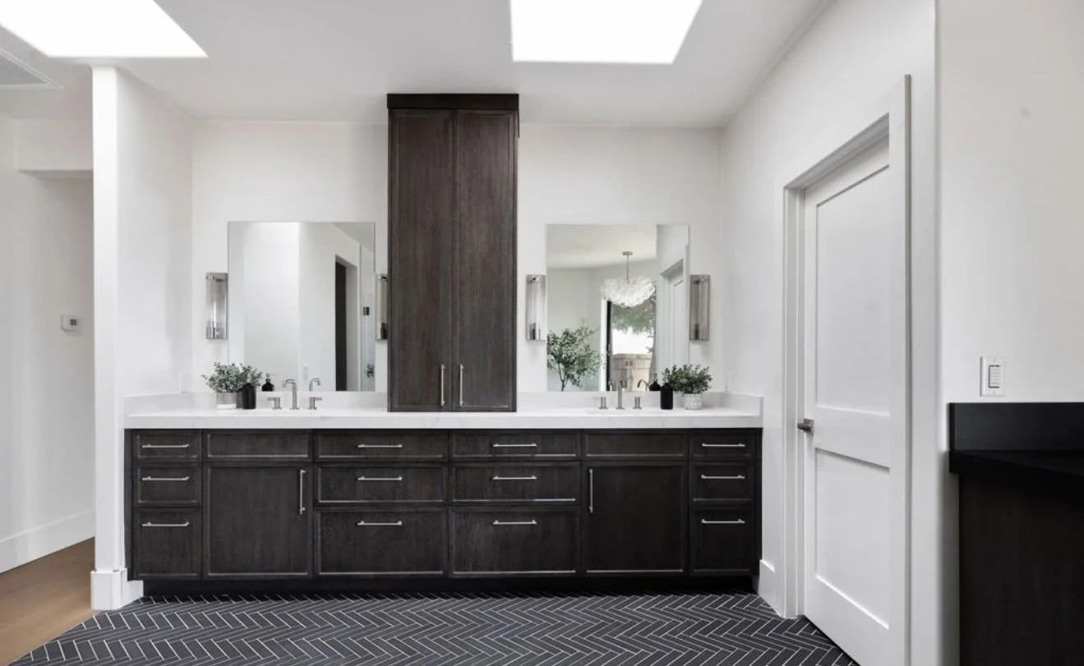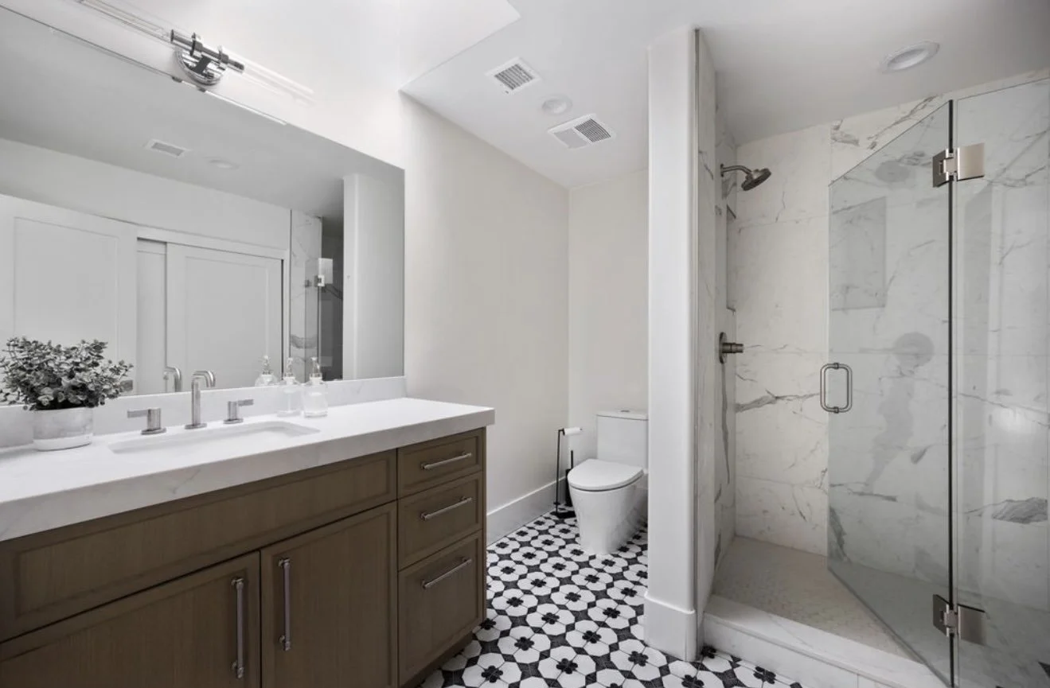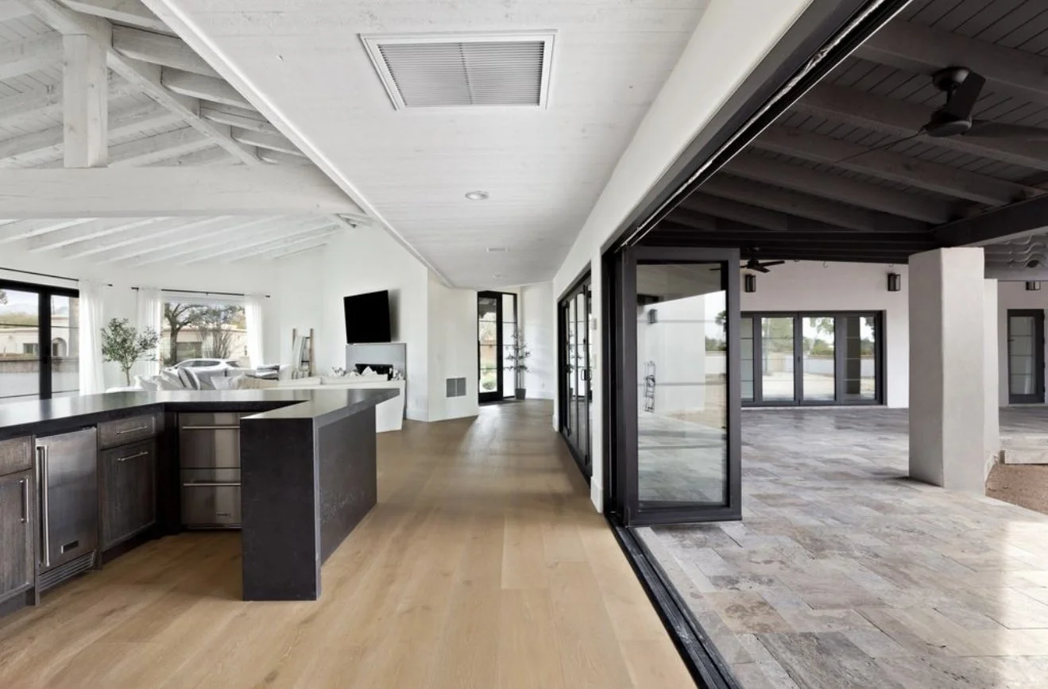Costal + Contemporary
This renovation was designed to bring a modern coastal elegance aesthetic to a 3,910 sq. ft. custom home. The layout was reimagined to create balance and flow, with vaulted beam ceilings and French oak flooring setting a warm yet modern tone. In the kitchen, clean lines and function meet through quartz countertops, a generous island, Thermador appliances, and a hidden pantry—all tailored for both beauty and usability. The master suite continues the theme of refinement, featuring a spa-like bathroom with marble-inspired finishes, a coffee bar, and a custom oversized walk-in closet. Technology and lifestyle were also integrated into the design, with new Arcadia windows and doors for natural light, as well as full pre-wiring for audio, visual, and smart home systems. Outdoors, the pool, hardscaping, and landscaping were conceived as an extension of the interior aesthetic, creating a seamless connection between indoor and outdoor living.
Every detail of this renovation was thoughtfully executed, resulting in a home that is as functional as it is beautiful—a true showcase of modern design and craftsmanship.


